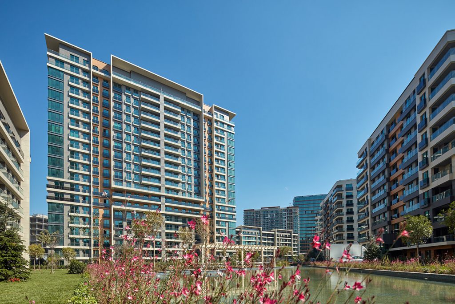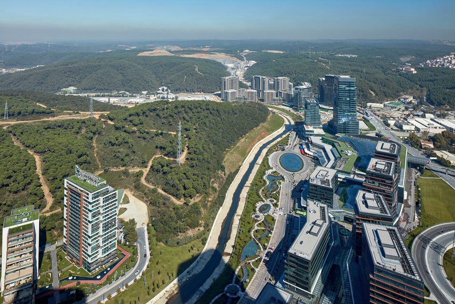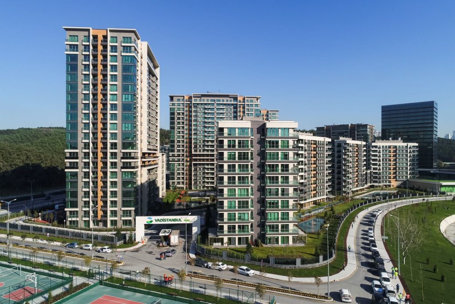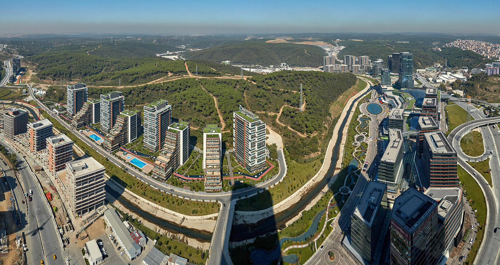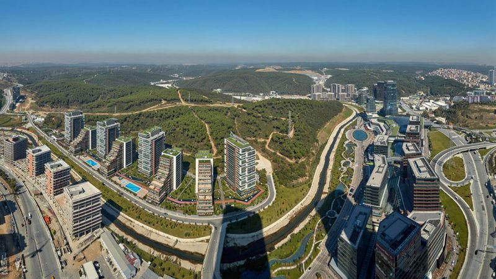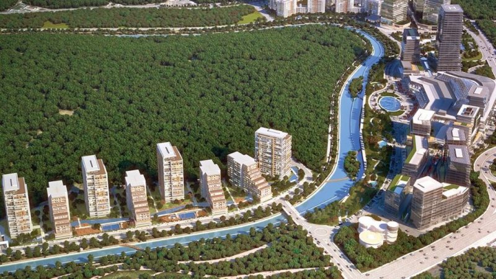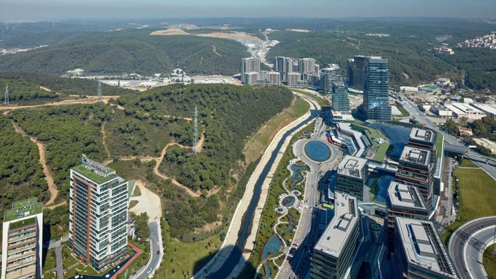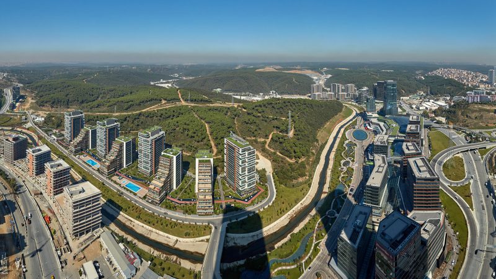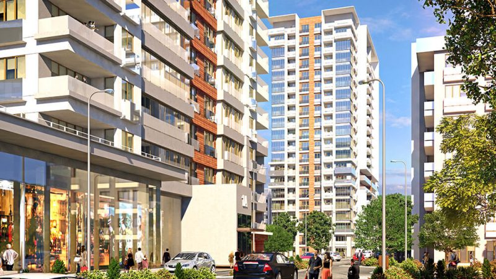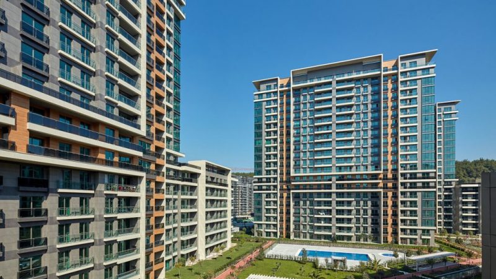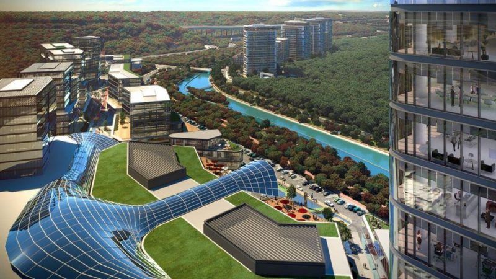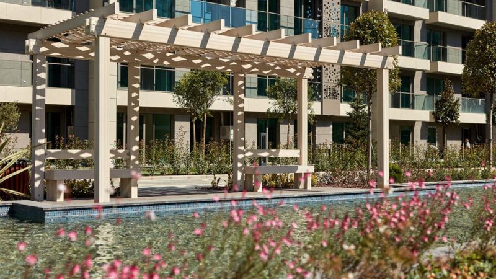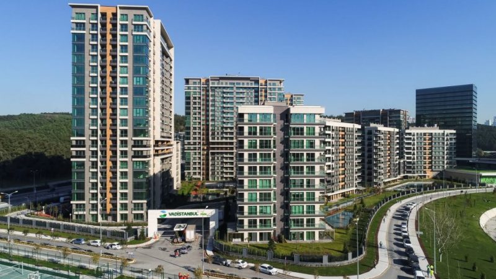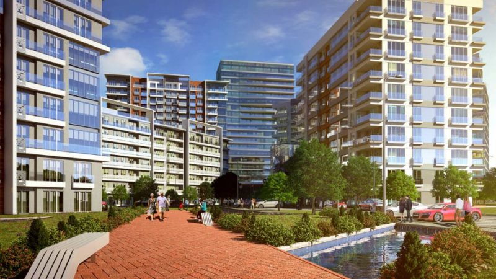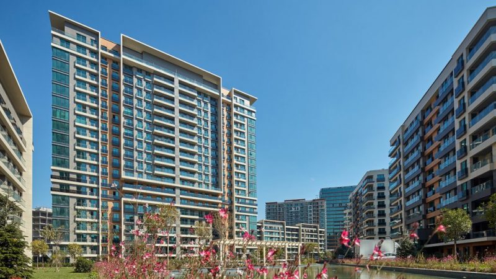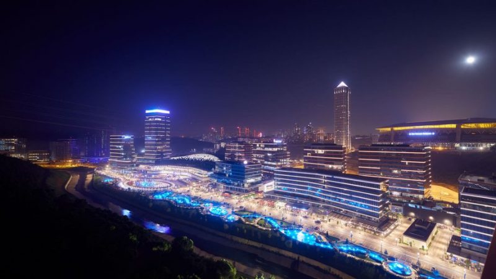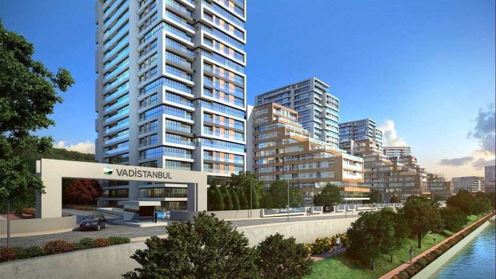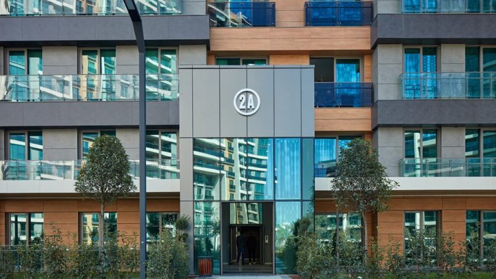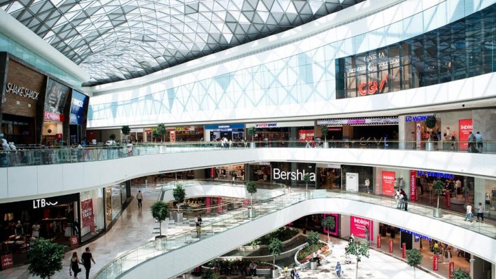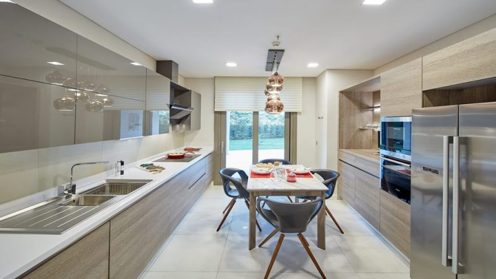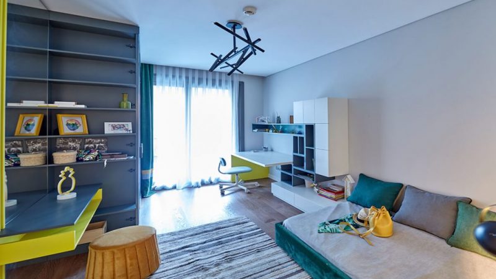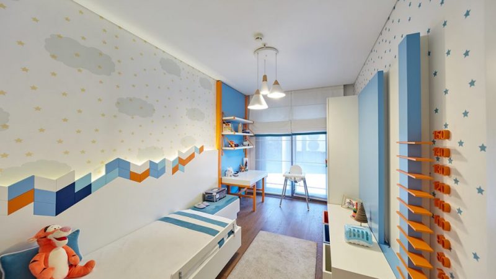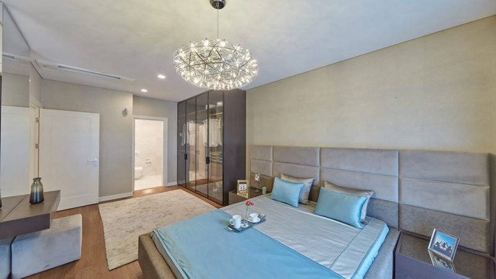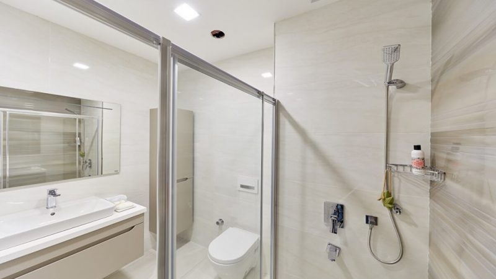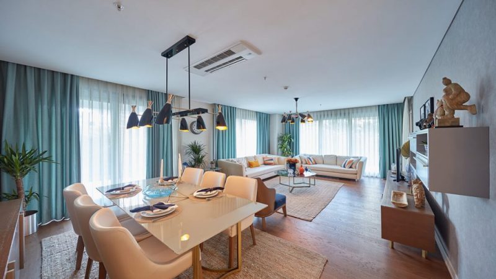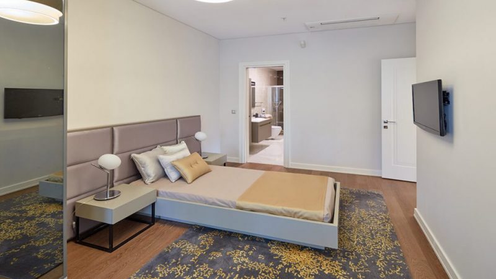The Vadistanbul project was created by two famous construction companies Artas Group and Invest Group in the Ayazaga area in Seyrantepe, surrounded by the forests of Belgrad. The total area of this project is 1.350.000 square meters which includes shopping avenue, shopping center, hotel, apartments, offices and more. Vadistanbul was built on an area of 424 thousand square meters and consists of three phases: Terrace, boulevard, and park.
Vadistanbul Project Details
Vadistanbul has a five-star hotel covering 25,500 square meters, 20,000 square meters of residential buildings with 1915 apartments, 300,000 square meters of offices, a 760-meter shopping avenue consisting of many shops, and a shopping center of 103,000 square meters.
Due to the location of the featured project, it includes the junction point of the Marmara highway links which still under construction and the E5 highway and the TEM. There are also many universities within 3 km and 5 km.
As a unique step, the first private air-railway in Turkey will be passed through the Vadistanbul project, which will be built by the partnership of Vadi Istanbul. The air-railway will connect the project with the main centers of Istanbul, with a length of 760 meters.
As part of the project to revive the life of the sea to the Gulf, seawater is being transported from the strait to the Sadabad River, which runs through the Vadistanbul project, where this river adds fun and vitality to the living areas on its banks especially because there are many cafes and restaurants on its banks, making it interesting and enjoyable in Istanbul.
The project also has a closed garage with a capacity of 11,500, which adds to its residents and visitors comfort in daily living. It also provides transport routes to all directions such as Metro, TEM, Istanbul Airport III, and Third Bridge
The Unique Design of Vadistanbul Project
Vadistanbul is designed by award-winning Turkish architectural firm Iki Design and SOM Architecture, which signed the world-famous projects of the United States. This giant collaboration in architecture brought with many international awards to Vadistanbul. Vadistanbul Boulevard has been granted two different awards with its shopping mall and office blocks in the European Properties Awards (EPA). In the European Properties Awards 2015 – 2016, the project has received awards on the categories of “Best Retail Architecture in Turkey”, “5 stars Retail Architecture in Europe” and “Highly Commended Office Architecture” with its shopping mall and office blocks.
Phases of Vadistanbul
1- Vadistanbul Terrace:
The first project of Vadistanbul has a total of 1,111 residences. The entire terrace phase was handed over in July 2014, providing all necessary facilities for social life such as gym centers, playgrounds, kindergarten, supermarket, and hairdresser.
The land area of Vadistanbul Terrace is 51000 square meters and consists of 8 buildings containing apartments of the following types: 1 + 1, 2 + 1, 3 + 1, 4 + 1, 5 + 1, and duplex apartments. It also has a garage with a capacity of 1800 cars.
2- Vadistanbul Boulevard:
The second project of Vadistanbul is one of Turkey’s largest office complexes, including a shopping mall, an outdoor shopping street, cafes, restaurants, offices and a 5-star international hotel.
This phase was launched in February 2014 in the presence of local and international investors. Boulevard has become one of Istanbul’s most dynamic business areas, combining business, shopping, entertainment, culture, arts and tourism as a new center in the city with a population of 30,000 and a population of 50,000 during the day.
The area of Vadistanbul Boulevard is 86,000 square meter and it consists of 9 office buildings with an area of 180,000 square meters, it also has a shopping avenue which its length reaches to 760 meters, a 25,000 square meter hotel, a garage with a capacity of 6000 car which is the biggest parking area in Turkey after Ataturk Airport, in addition to a 103,000 square meter shopping center.
The delivery of offices area in Boulevard began in June 2016, and the Vadistanbul shopping center was opened in 2017.
3- Vadistanbul Park:
It is the third and last project of Vadistanbul, which covers an area of 74,000 square meters. It consists of 804 apartments with an area of 20,000 square meters. The offices space reaches to 120,000 square meters. There are also shops with an area of 22,000 square meters. Most Vadistanbul Park apartment’s types are 3 + 1 and 4 + 1.
The life here is very comfortable and full of colors, giving the families living here happiness and pleasure, in addition to meeting all their needs with kindergartens, the railway line that connects to the metro, shopping centers, shopping avenue, parks, cafes, and restaurants. Life in Vadistanbul Park began in August 2018.
Project Highlights
- Restaurant
- Vitamin Bar
- kindergarten
- shopping center
- Office units
- cinema
- Parking
- sport Club
- Sauna and Jacuzzi
- 24 hour security
- Outdoor pool
- indoor swimming pool
- Children's swimming pool
- children playground
- Library
- Hotel
- concert hall
- Phonicular
- Park, green space and river
- business units
- cafe
